Location: La Conner, Washington
Project Overview
Project Details:
- Location: La Conner, Washington
- Size: 10,340 SF
- Owner: Town of La Conner
- Services: HVAC
- Market Sector: Community

Project Gallery
Project Gallery
Explore our project photo gallery showcasing our work for the La Conner Maple Hall Center.
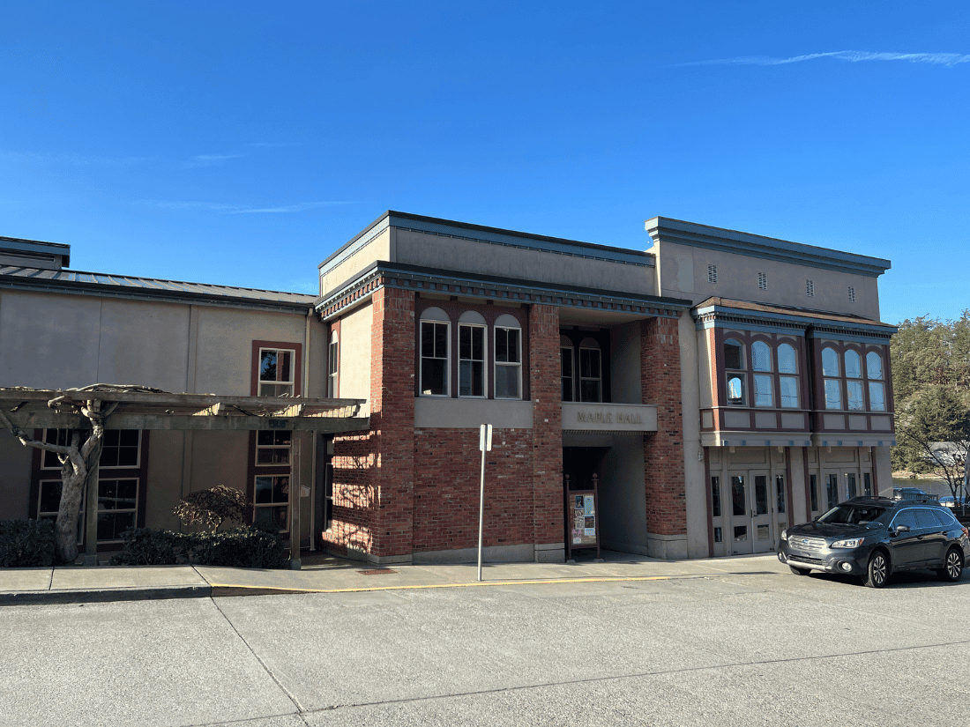
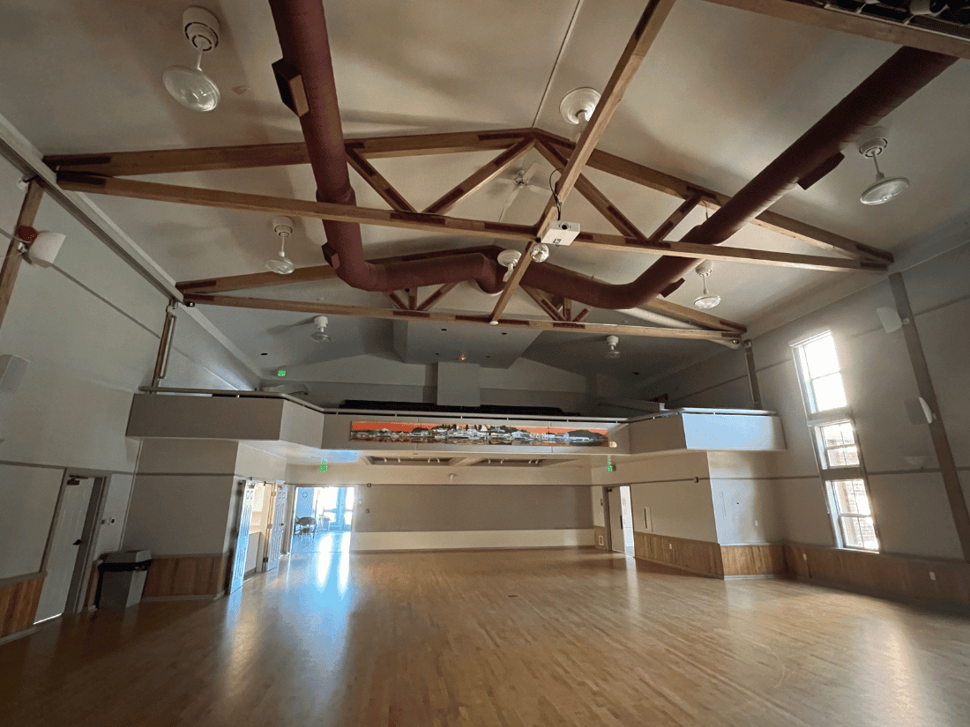
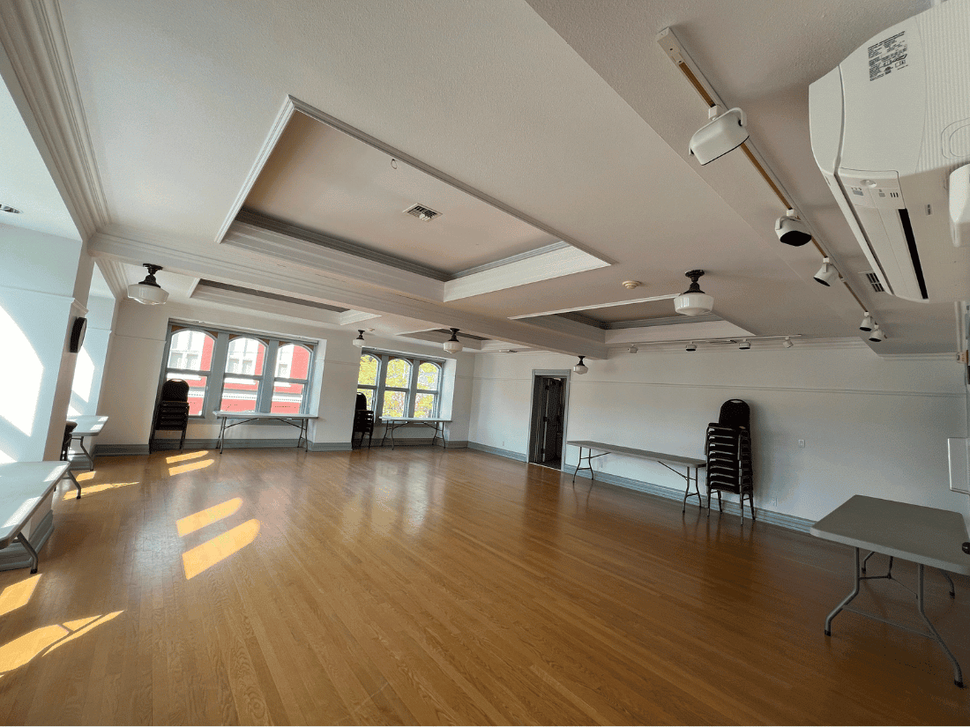
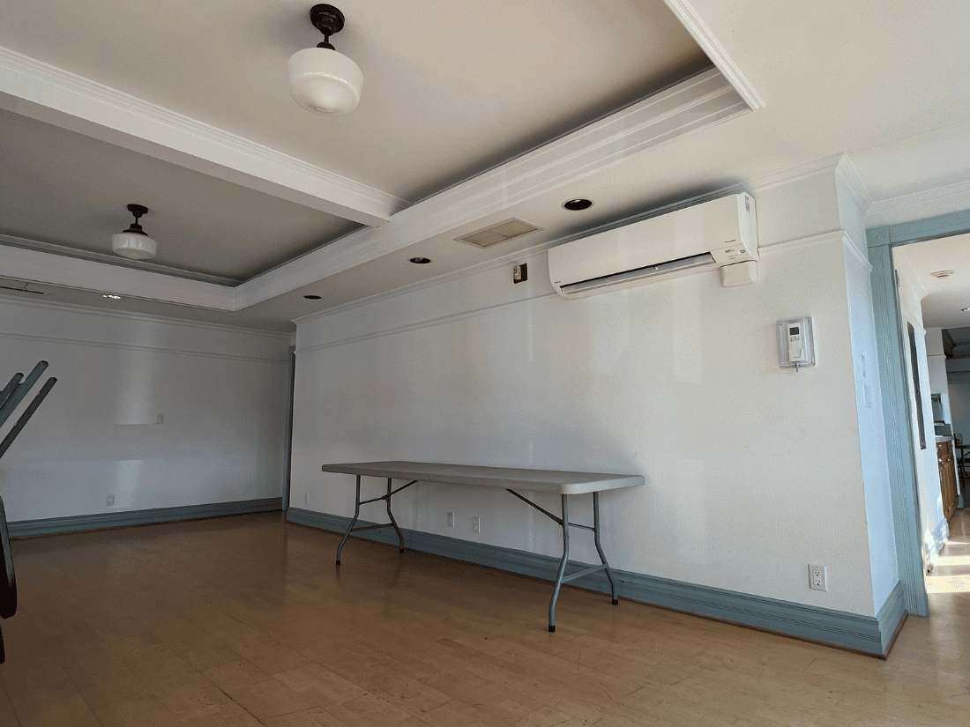
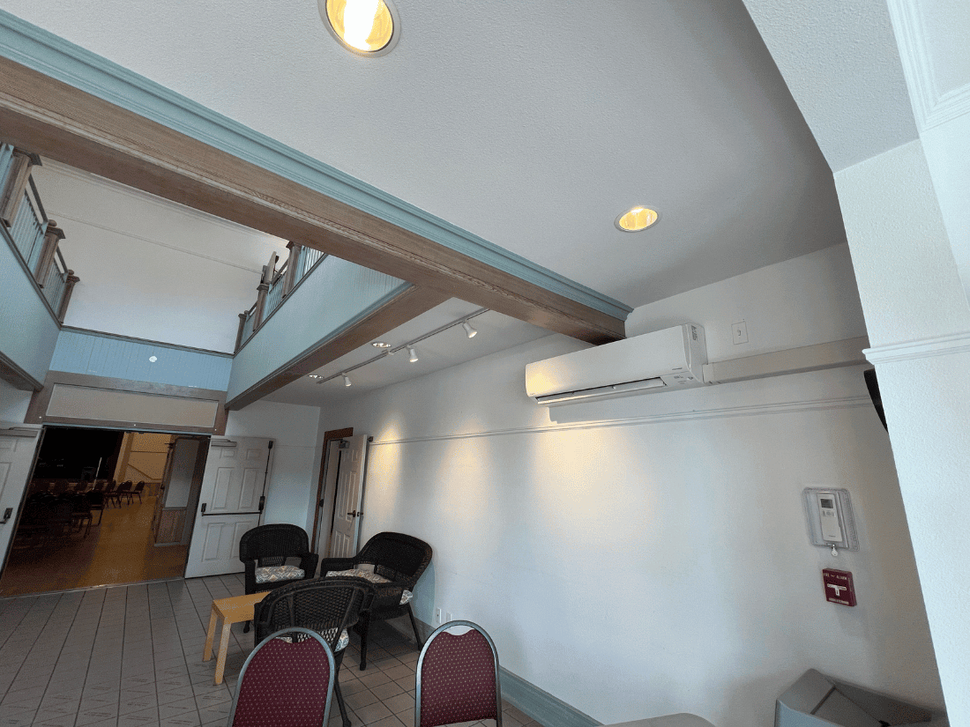
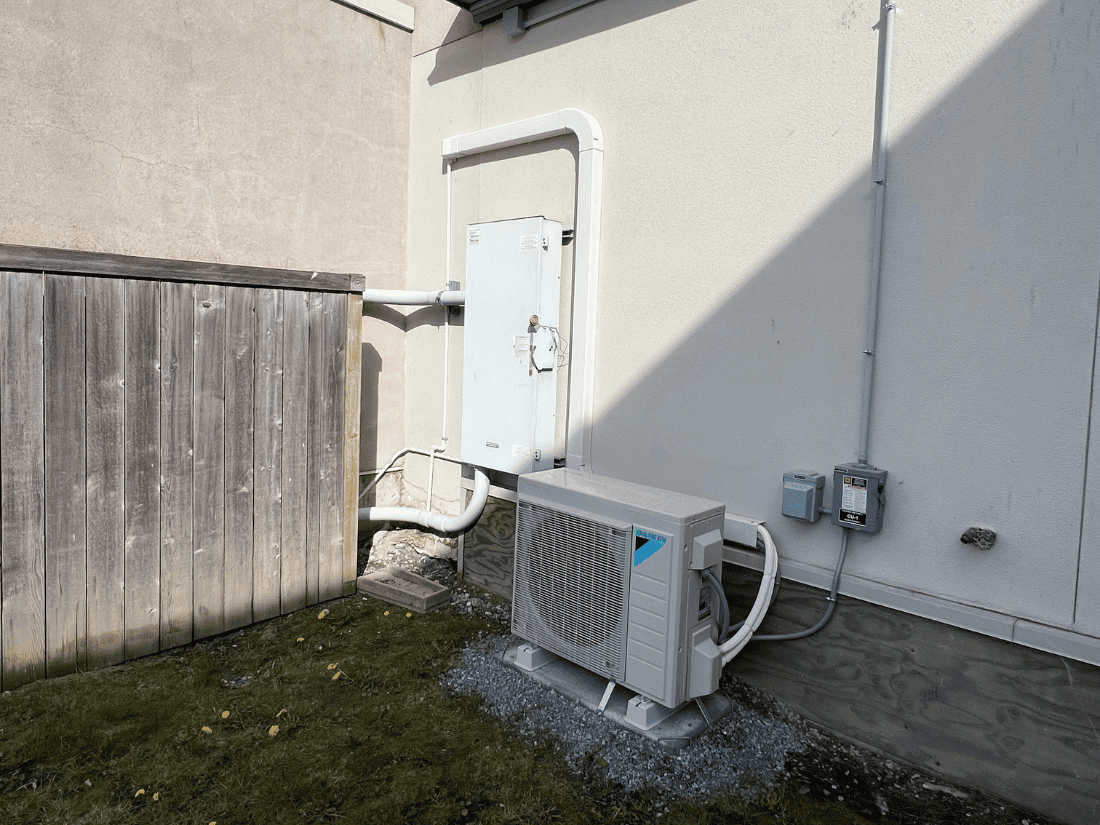
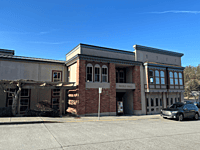
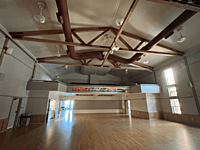
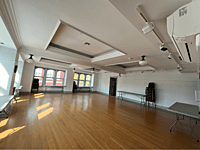
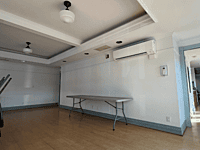
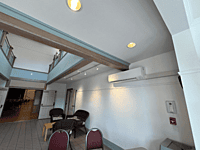
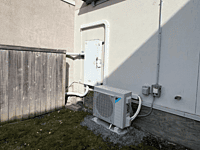
Markets We Serve
Our breadth of experience spans both private and public sectors covering a diverse array of projects for clients in nearly every market sector including:

